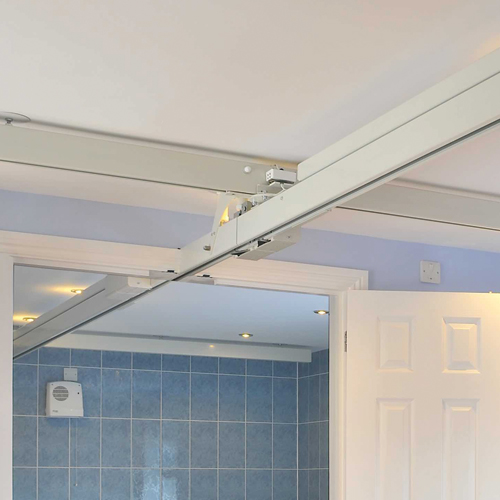Substance and Style
Cost effective design techniques bring form and functionality when designing and building care homes.
Traditionally ceiling hoists and other patient support devices are relied on for their functional qualities rather than for aesthetics. Practicality comes first when the requirements for nursing homes and care establishments are being set out.
And yet there are ways to make disabled assistance equipment blend into the surroundings. Or make clever use of space, so that these practical appliances can be design-conscious too.
The safe and efficient transfer of patients is the primary consideration. But, as our years of experience have shown, with some added creative thinking, we can ensure both practicality and symmetry combine
Seamless Design:
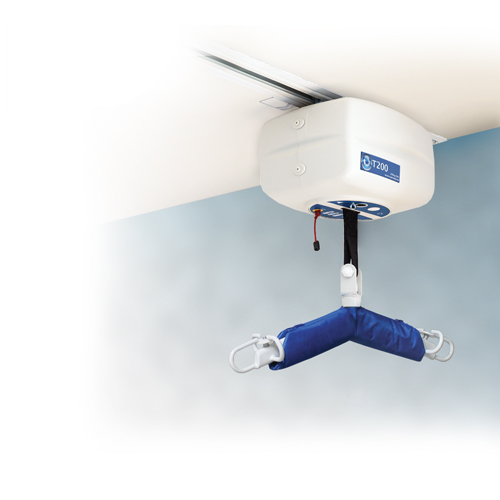
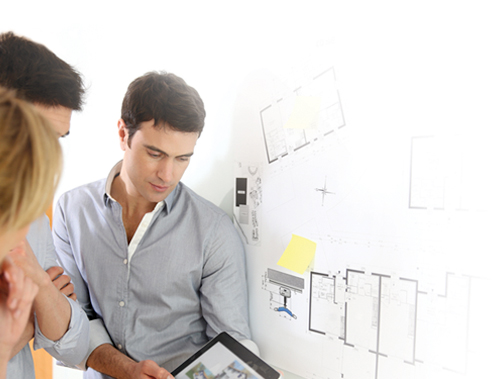
Make the Most of Space:
Richer User Experiences:
Added extras can make the functionality of this equipment more enjoyable and beneficial to use, without considerable cost implications:
Unless you are familiar with the design and installation of this type of specialist equipment, you may not be up to date with what is available or possible. Modern design techniques change all the time and, together with our industry leading R&D department in the Netherlands, we are always looking for new and creative ways to save space and improve the user experience.
In addition, installation is not always straightforward so it pays to get experienced experts in as soon as possible. At OpeMed, we work alongside architects and contractors to help bring bespoke ideas to meet a variety of needs in different environments – always with the safety and support of the customer – and the aesthetics of the room, top of mind.
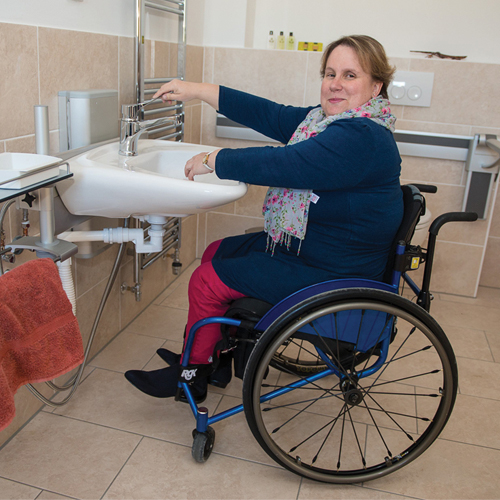
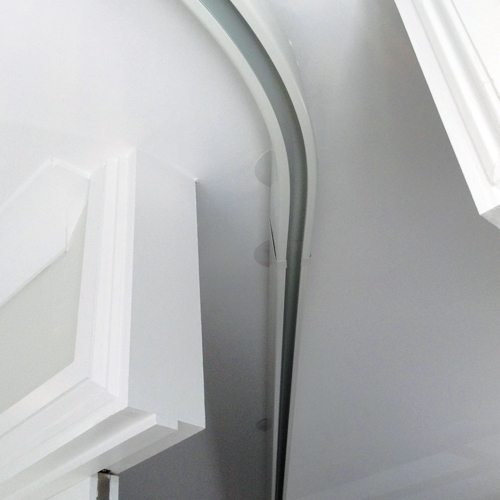
Curved Hoist Track
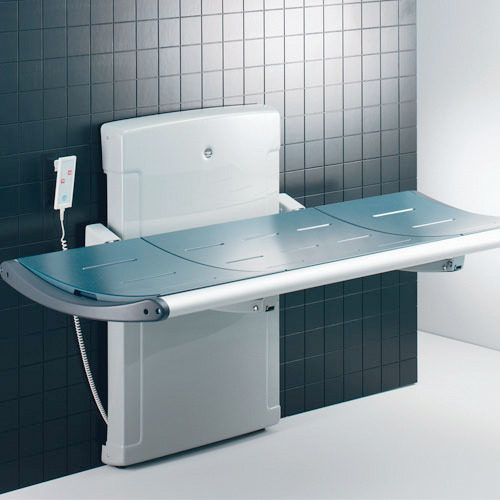
Wall Mounted Changing Tables
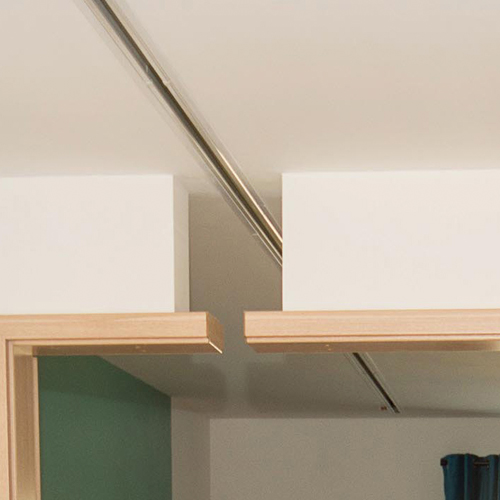
Integrated Hoist Track
