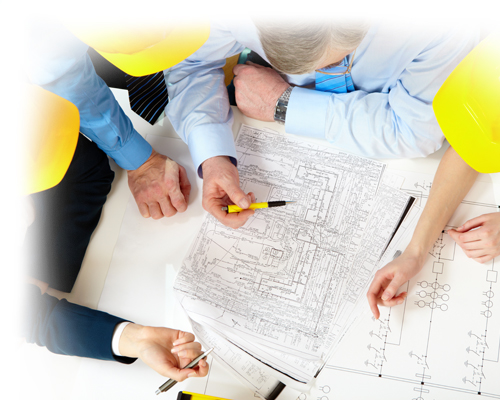Specialist Designs: Key considerations for your next project
Designing buildings for specialist use may not be an every-day occurrence. Ensuring patient lifting equipment provides optimum accessibility and ease of use is the key objective but that comes with a degree of planning and expertise that works best early on in the project.
Here are some important questions to consider when planning your next project:
The most common and flexible solution is an H system (sometimes called an XY system. This tracking system can connect rooms using an automatic gate.
This is a common misconception. Although an H system that covers the majority of the room is an advantage and will provide future flexibility, don’t forget that fitted furniture, alcoves or even items of furniture mean there are areas of the room that will never need tracking. This means mapping the track and can also means that a smaller track profile can be used.
Steel support beams will usually need to be installed but this is not always necessary. It is possible to avoid expensive steel structures by talking to your hoist provider early on in the process. Normally, if access can be made to the joists or structure above the finished ceiling, then steels will not be required. Early involvement of the specialist equipment provider is critical though.

Yes. It’s not necessarily true that everything has to be reinstalled. For example, our OT200 hoist can be adapted to work on the majority of ceiling or overhead disability hoists installed in the last 20 years. We simply replace the motor for a new which means a new warranty, the avoidance of expensive spare parts, and no requirement for the track to be taken down and a new one installed
First fix stage is too late. The best way to optimise installation, deliver cost savings and design ideas is to bring your specialist in during the initial project stages straight after planning consent.. Our free site visit will help quickly show where – and when – our involvement is needed to ensure you can save time and materials throughout the project
At OpeMed we pride ourselves on our wealth of experience that can bring creative and clever ideas to the most complex of specialist building projects. For example:
- Easy to use gates or connecting H Systems: Gone are the days of noisy mechanical gates where a moving rail on an H system had to be manually forced into place. The gate on the OpeMed OT200 for example is operated by a magnetic switch which is fully electric and a quiet, reliable way of transferring from one room to another quickly, safely and efficiently.
- Seamless and integrated ceiling hoist tracks: No more ugly holes or gaps as the track runs from room to room. OpeMed has a range of aesthetically pleasing options when track runs from room to room. Considerations such as ensuring no noise or light pollution when the door is shut are small but important details which make such a difference for both the carer and end user.
- Fitting systems to small rooms: Clever devices such as turntables mean that even small spaces can be accommodated. OpeMed track curves are the smallest on the market and combined with a turntable can provide the optimum layout for any space.
There is a lot to consider and think about when planning for specialist projects. At OpeMed, we not only provide advice and guidance but we are also always considering the next space, time or money saving innovation at our R&D Centre in the Netherlands. We know the difference our systems can make which is why we work alongside architects and other project officials to ensure the very best design possible. For more ideas and a no-obligation conversation, please contact OpeMed.

